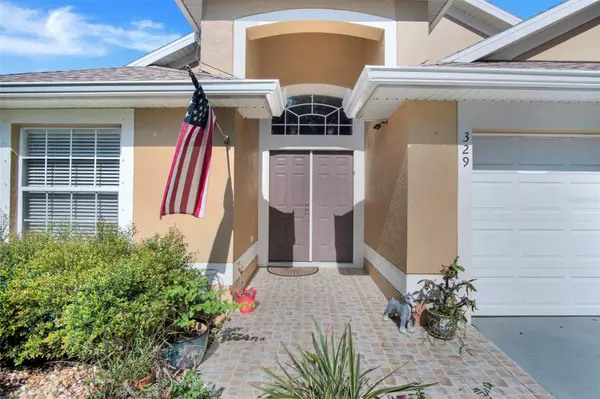$345,000
$349,900
1.4%For more information regarding the value of a property, please contact us for a free consultation.
329 ATWELL LN Davenport, FL 33897
3 Beds
2 Baths
1,747 SqFt
Key Details
Sold Price $345,000
Property Type Single Family Home
Sub Type Single Family Residence
Listing Status Sold
Purchase Type For Sale
Square Footage 1,747 sqft
Price per Sqft $197
Subdivision Florida Pines Ph 03
MLS Listing ID O6152332
Sold Date 01/19/24
Bedrooms 3
Full Baths 2
Construction Status No Contingency
HOA Fees $36/ann
HOA Y/N Yes
Originating Board Stellar MLS
Year Built 2003
Annual Tax Amount $1,459
Lot Size 6,098 Sqft
Acres 0.14
Property Description
This impeccably maintained home boasts an array of enticing features, including laminate and tile flooring with elegant light fixtures. Enjoy the luxury of two screened-in patios with new vinyl fencing, perfect for hosting gatherings or unwinding. Recently updated bathrooms feature granite and quartz counters, while the kitchen shines with stainless steel appliances. The roof, just 2 years old, pairs with a newly installed tankless water heater, new A/C unit installed, and both the interior and exterior have received fresh paint. This turnkey residence offers immediate occupancy. The community offers a refreshing pool and a park. Conveniently located off HWY 27, with numerous shops and restaurants in close proximity. With easy access to theme parks and major highways, discover why Davenport, FL is Central Florida's premier destination. Don't miss your chance to own this stunning home in this exceptional community.
Location
State FL
County Polk
Community Florida Pines Ph 03
Interior
Interior Features Ceiling Fans(s), Eat-in Kitchen, High Ceilings, Kitchen/Family Room Combo, Living Room/Dining Room Combo, Open Floorplan, Thermostat, Walk-In Closet(s)
Heating Central
Cooling Central Air
Flooring Laminate, Tile
Fireplace false
Appliance Dishwasher, Disposal, Dryer, Exhaust Fan, Range, Refrigerator, Tankless Water Heater
Exterior
Exterior Feature Lighting, Private Mailbox, Rain Gutters, Sidewalk, Sliding Doors
Garage Spaces 2.0
Community Features Park, Playground, Pool
Utilities Available Cable Available, Electricity Available, Phone Available, Street Lights, Water Available
Amenities Available Park, Playground, Pool
Roof Type Shingle
Porch Patio, Rear Porch, Screened, Side Porch
Attached Garage true
Garage true
Private Pool No
Building
Entry Level One
Foundation Slab
Lot Size Range 0 to less than 1/4
Sewer Public Sewer
Water Public
Structure Type Block,Stucco
New Construction false
Construction Status No Contingency
Schools
Elementary Schools Citrus Ridge
Middle Schools Citrus Ridge
High Schools Ridge Community Senior High
Others
Pets Allowed Breed Restrictions
HOA Fee Include Pool
Senior Community No
Ownership Fee Simple
Monthly Total Fees $36
Membership Fee Required Required
Special Listing Condition None
Read Less
Want to know what your home might be worth? Contact us for a FREE valuation!

Our team is ready to help you sell your home for the highest possible price ASAP

© 2025 My Florida Regional MLS DBA Stellar MLS. All Rights Reserved.
Bought with FLORIDA REALTY INVESTMENTS




