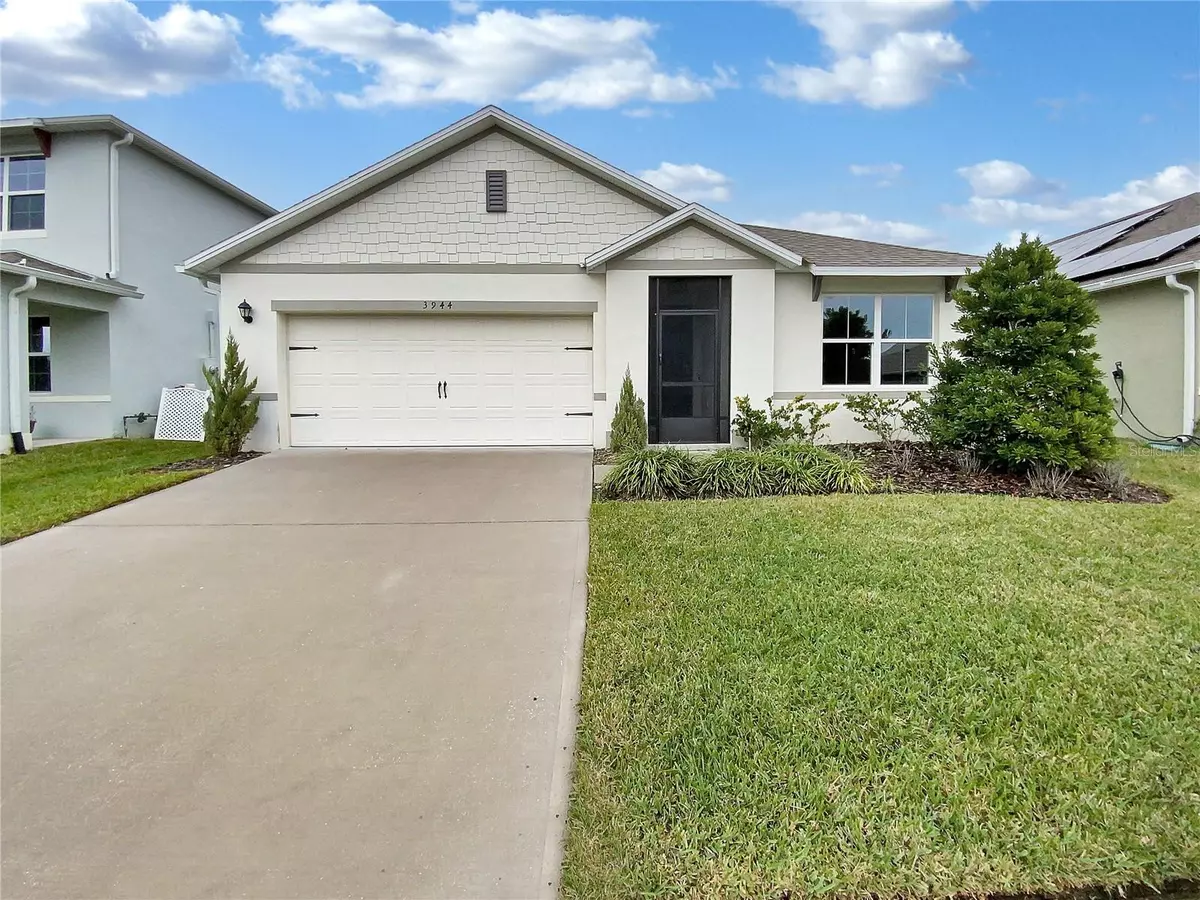$385,000
$396,000
2.8%For more information regarding the value of a property, please contact us for a free consultation.
3944 SILVERSTREAM TER Sanford, FL 32771
2 Beds
3 Baths
1,697 SqFt
Key Details
Sold Price $385,000
Property Type Single Family Home
Sub Type Single Family Residence
Listing Status Sold
Purchase Type For Sale
Square Footage 1,697 sqft
Price per Sqft $226
Subdivision Riverbend At Cameron Heights
MLS Listing ID O6166915
Sold Date 03/08/24
Bedrooms 2
Full Baths 2
Half Baths 1
HOA Fees $72/qua
HOA Y/N Yes
Originating Board Stellar MLS
Year Built 2019
Annual Tax Amount $2,223
Lot Size 5,662 Sqft
Acres 0.13
Property Description
One or more photo(s) has been virtually staged. This Immaculate 3-bed, 2-bath single family home is move-in ready. A gemstone located in thehighly sought after Seminole County. This home has an open floor plan concept with split bedrooms. The kitchen overlooks thedining room and living room with easy access to the oversized enclosed back porch, with a 17x37 screen enclosure and 18x50 paved floor. This makes the perfect home to enjoythe endless Florida summer grilling season or spending a relaxing night under the stars with a fully fenced backyard. Chef's kitchen with Granite Counters, Tile Backsplash, center island, and Stainless-Steel appliances. The master suite boasts a generous sized walk-incloset and ensuite bath with dual sinks, stand up shower, private water closet and linen closet. Convenient interior laundry room with Washer and dryer provided. So many wonderful features include blinds inall windows, water softener and purifier system, french drain gutters, rain gutters, screened entrance, ceiling fans for all areas androoms with LED lights. waterproof vinyl floors in all bedrooms, garage epoxy floor, ceramic tile 18*18 throughout the main areas of the house.Prepare to be impressed with this Smart Home, featuring porch light switch, door lock, thermostat, doorbell, andtouch screen control hub. Community amenities include a community pool with cabana and playground. Convenient access to main roads 417/I4, downtown Sanford, Sanford Airport, Shopping Centers,Restaurants, Grade A Schools and more…Don't Miss This One!
Location
State FL
County Seminole
Community Riverbend At Cameron Heights
Zoning SFR
Rooms
Other Rooms Inside Utility
Interior
Interior Features Ceiling Fans(s), Living Room/Dining Room Combo, Open Floorplan, Primary Bedroom Main Floor, Solid Surface Counters, Split Bedroom, Thermostat, Walk-In Closet(s), Window Treatments
Heating Central, Electric
Cooling Central Air
Flooring Ceramic Tile, Laminate
Furnishings Unfurnished
Fireplace false
Appliance Disposal, Dryer, Electric Water Heater, Microwave, Range, Refrigerator, Washer
Laundry Inside, Laundry Room
Exterior
Exterior Feature Rain Gutters, Sidewalk, Sliding Doors
Parking Features Driveway, Garage Door Opener
Garage Spaces 2.0
Community Features Deed Restrictions, Playground, Pool, Sidewalks
Utilities Available BB/HS Internet Available, Cable Available, Electricity Connected, Sewer Connected, Street Lights, Underground Utilities, Water Connected
Amenities Available Playground, Pool, Recreation Facilities
Roof Type Shingle
Porch Covered, Enclosed, Screened
Attached Garage true
Garage true
Private Pool No
Building
Lot Description In County, Level, Sidewalk, Paved
Story 1
Entry Level One
Foundation Slab
Lot Size Range 0 to less than 1/4
Sewer Public Sewer
Water Public
Architectural Style Florida, Ranch, Traditional
Structure Type Block,Stucco
New Construction false
Schools
Elementary Schools Midway Elementary
Middle Schools Millennium Middle
High Schools Seminole High
Others
Pets Allowed Yes
HOA Fee Include Management,Recreational Facilities
Senior Community No
Ownership Fee Simple
Monthly Total Fees $72
Acceptable Financing Cash, Conventional, VA Loan
Membership Fee Required Required
Listing Terms Cash, Conventional, VA Loan
Special Listing Condition None
Read Less
Want to know what your home might be worth? Contact us for a FREE valuation!

Our team is ready to help you sell your home for the highest possible price ASAP

© 2025 My Florida Regional MLS DBA Stellar MLS. All Rights Reserved.
Bought with KELLER WILLIAMS REALTY AT THE PARKS




