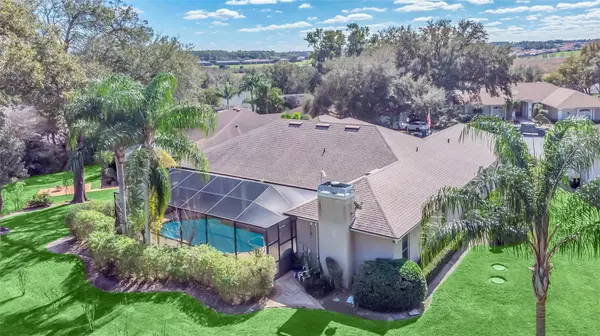$624,900
$629,900
0.8%For more information regarding the value of a property, please contact us for a free consultation.
5378 LONGLEAF CT Lakeland, FL 33810
5 Beds
3 Baths
2,876 SqFt
Key Details
Sold Price $624,900
Property Type Single Family Home
Sub Type Single Family Residence
Listing Status Sold
Purchase Type For Sale
Square Footage 2,876 sqft
Price per Sqft $217
Subdivision Bloomfield Hills Ph 04
MLS Listing ID P4928977
Sold Date 03/22/24
Bedrooms 5
Full Baths 3
Construction Status Appraisal,Financing,Inspections,Other Contract Contingencies,Pending 3rd Party Appro
HOA Fees $41/ann
HOA Y/N Yes
Originating Board Stellar MLS
Year Built 1999
Annual Tax Amount $5,210
Lot Size 0.400 Acres
Acres 0.4
Property Description
Welcome to your dream home in the highly sought-after Bloomfield Hills community! This stunning 5-bedroom, 3-bathroom residence has undergone a meticulous remodel, offering 2876 square feet of luxurious living space on a generous .40-acre lot. As you enter through the double foyer, be greeted by the allure of decorative wood-look tile floors that seamlessly guide you through the home. The central family room is a masterpiece, featuring a tray ceiling, built-in TVs/mounted - all stay with the sale, and an electric fireplace. Crown molding adds an elegant touch, and separate sliding glass doors beckon you to the oversized screened lanai. In the heart of the home, discover a chef's delight with beautiful granite countertops, new GE Café Series appliances, and a convenient closet pantry. The center island provides the perfect setup for hosting and entertaining guests. Step outside to your personal oasis – an oversized screened lanai with an in-ground pool awaits, creating a haven for relaxation and outdoor gatherings. A separate room off the pool area is designated for pool storage. The property's .40 acres offer abundant space for back side yard gardening and play. Other notable features include meandering sidewalks within the subdivision, leading to a walking path, tennis court, and basketball/pickleball court. The property also includes a water softener and an oversized side-entry garage for added convenience. But that's not all – this home comes with an impressive updates and upgrades: Painted Entire Interior: A fresh canvas welcomes you with a modern color palette throughout the entire home, Refinished Master Bath Cabinets: Elegant upgrades in the master bath bring a touch of luxury, Replaced Bedroom Floors: Enjoy brand new, stylish flooring in the bedrooms, Replaced All Mirrors: Contemporary mirrors add a chic and updated feel, Replaced All Fans and Lights: Modernize your living spaces with new fixtures, New Bathroom Counters: Enhance the aesthetic with beautiful and durable new bathroom granite counters, Garage Epoxy: The garage is transformed with a durable and attractive epoxy finish, Mudroom Bench: A functional and stylish addition to the mudroom, Wood Ceilings: Elevate the design with the warmth and beauty of wood ceilings, Replaced Molding: Updated molding throughout the home for a polished look, New AC component: Stay cool and comfortable with a brand-new air conditioning component, Backsplash: A stunning backsplash adds a touch of glamour to the kitchen, Custom Blinds/Shutters: Tailor the natural light to your preference with custom window treatments, TV Mounts: Conveniently placed TV mounts in various rooms for entertainment ease, New Appliances: The kitchen is equipped with state-of-the-art new GE Café Series, Pool Equipment: Ensure your pool is running smoothly with upgraded equipment, for a total investment in these upgrades is an impressive $51,250, ensuring that every detail of this home has been meticulously attended to. With these enhancements, this property transcends the ordinary, offering a turnkey and refined living experience. Schedule a showing today and witness the extraordinary lifestyle that awaits in Bloomfield Hills!
Location
State FL
County Polk
Community Bloomfield Hills Ph 04
Rooms
Other Rooms Breakfast Room Separate, Den/Library/Office, Formal Dining Room Separate, Formal Living Room Separate, Great Room, Inside Utility
Interior
Interior Features Attic Fan, Ceiling Fans(s), Crown Molding, Eat-in Kitchen, Solid Surface Counters, Split Bedroom, Stone Counters, Walk-In Closet(s)
Heating Central
Cooling Central Air
Flooring Ceramic Tile, Wood
Fireplaces Type Electric, Family Room
Fireplace true
Appliance Dishwasher, Disposal, Microwave, Range, Refrigerator, Water Softener, Wine Refrigerator
Laundry Inside, Laundry Room
Exterior
Exterior Feature Irrigation System, Sidewalk, Sliding Doors
Parking Features Garage Faces Side
Garage Spaces 2.0
Pool Gunite, In Ground, Screen Enclosure
Community Features Deed Restrictions
Utilities Available BB/HS Internet Available, Electricity Connected
Amenities Available Pickleball Court(s)
Roof Type Shingle
Attached Garage true
Garage true
Private Pool Yes
Building
Lot Description Cul-De-Sac, In County, Oversized Lot, Sidewalk, Street Dead-End
Story 1
Entry Level One
Foundation Slab
Lot Size Range 1/4 to less than 1/2
Sewer Septic Tank
Water Public
Architectural Style Contemporary, Florida
Structure Type Block
New Construction false
Construction Status Appraisal,Financing,Inspections,Other Contract Contingencies,Pending 3rd Party Appro
Others
Pets Allowed Number Limit
Senior Community No
Ownership Fee Simple
Monthly Total Fees $41
Acceptable Financing Cash, Conventional, FHA, VA Loan
Membership Fee Required Required
Listing Terms Cash, Conventional, FHA, VA Loan
Num of Pet 3
Special Listing Condition None
Read Less
Want to know what your home might be worth? Contact us for a FREE valuation!

Our team is ready to help you sell your home for the highest possible price ASAP

© 2024 My Florida Regional MLS DBA Stellar MLS. All Rights Reserved.
Bought with COLDWELL BANKER REALTY




