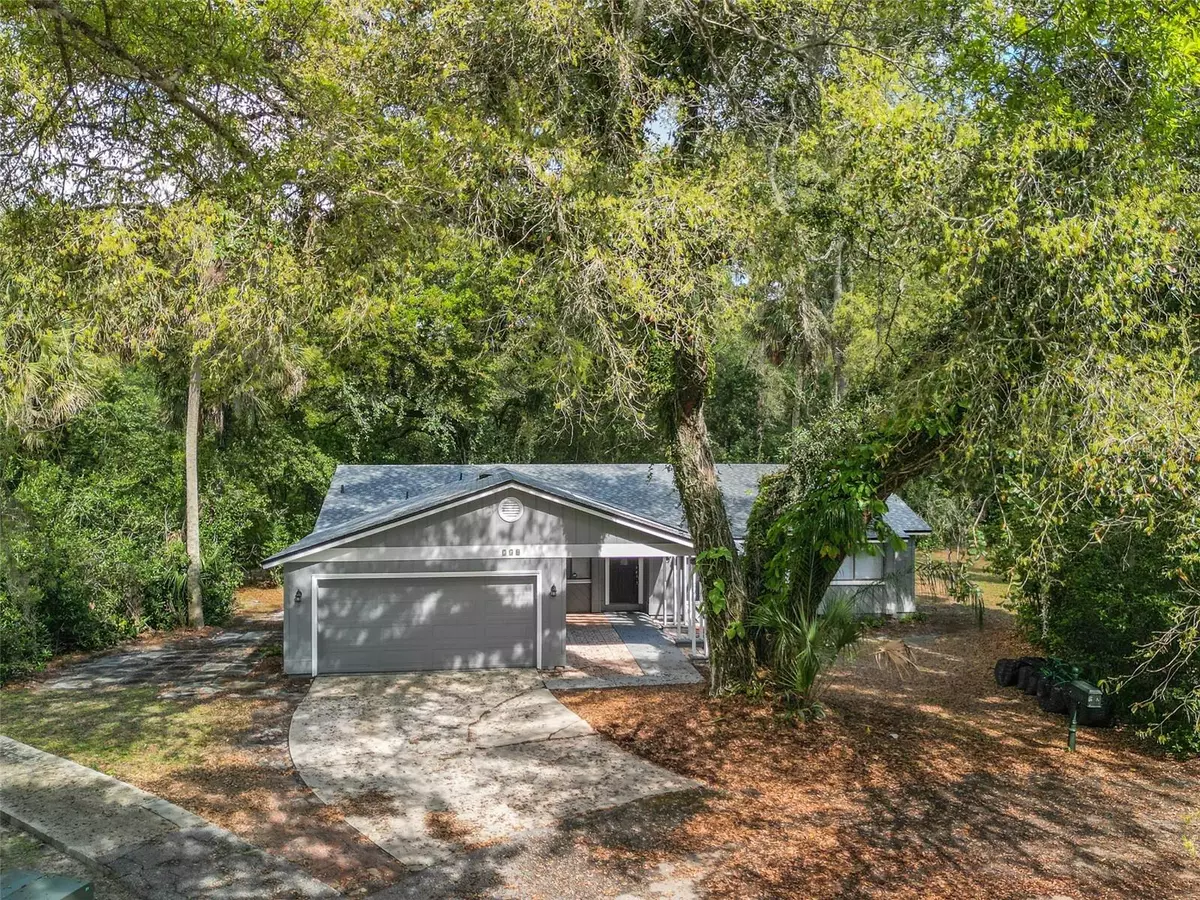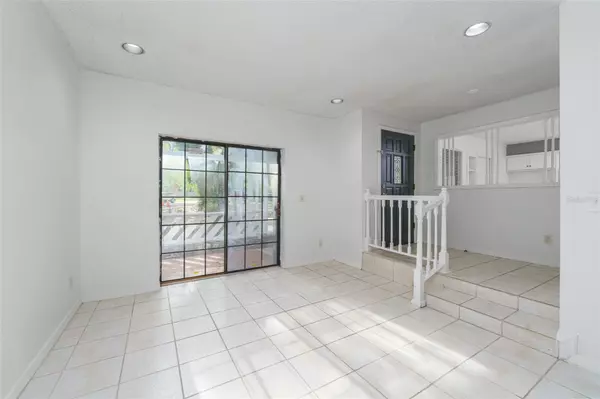$350,000
$345,000
1.4%For more information regarding the value of a property, please contact us for a free consultation.
750 N GRETNA CT Winter Springs, FL 32708
3 Beds
2 Baths
1,582 SqFt
Key Details
Sold Price $350,000
Property Type Single Family Home
Sub Type Single Family Residence
Listing Status Sold
Purchase Type For Sale
Square Footage 1,582 sqft
Price per Sqft $221
Subdivision Highlands Sec 4
MLS Listing ID O6185274
Sold Date 04/30/24
Bedrooms 3
Full Baths 2
HOA Fees $32/ann
HOA Y/N Yes
Originating Board Stellar MLS
Year Built 1977
Annual Tax Amount $4,038
Lot Size 10,454 Sqft
Acres 0.24
Property Description
Highlands Residence in Winter Springs: 3 Bedrooms, 2 Bathrooms. Welcome to this elegant home nestled in the esteemed Highlands community of Winter Springs. Includes 3 bedrooms, 2 bathrooms, and a two-car garage, this residence offers a perfect blend of comfort and sophistication. Upon entering, you're greeted by a spacious living/dining area, ideal for both relaxation and entertaining. Step outside to the enclosed screened patio, providing a peaceful retreat without rear neighbors. Throughout the home, you'll appreciate the tile flooring and the recently installed quartz countertops in the kitchen and bathrooms.
This home has been carefully maintained, with recent upgrades including a new roof and main panel in 2023, as well as a fresh exterior paint job. Residents of the Highlands community enjoy access to a variety of amenities, including a clubhouse, Jr. Olympic-sized pool, nature trails, and playgrounds and picnic areas.
Location
State FL
County Seminole
Community Highlands Sec 4
Zoning PUD
Rooms
Other Rooms Attic
Interior
Interior Features Solid Surface Counters, Split Bedroom
Heating Central
Cooling Central Air
Flooring Carpet, Tile
Fireplace false
Appliance Dishwasher, Dryer, Range, Washer
Laundry In Garage
Exterior
Exterior Feature Sliding Doors
Garage Spaces 2.0
Utilities Available Electricity Connected
View Trees/Woods
Roof Type Shingle
Attached Garage true
Garage true
Private Pool No
Building
Lot Description Cul-De-Sac
Entry Level One
Foundation Slab
Lot Size Range 0 to less than 1/4
Sewer Public Sewer
Water Public
Structure Type Stucco,Wood Frame
New Construction false
Others
Pets Allowed Breed Restrictions
Senior Community No
Ownership Fee Simple
Monthly Total Fees $32
Membership Fee Required Required
Special Listing Condition None
Read Less
Want to know what your home might be worth? Contact us for a FREE valuation!

Our team is ready to help you sell your home for the highest possible price ASAP

© 2025 My Florida Regional MLS DBA Stellar MLS. All Rights Reserved.
Bought with WHEATLEY REALTY GROUP




