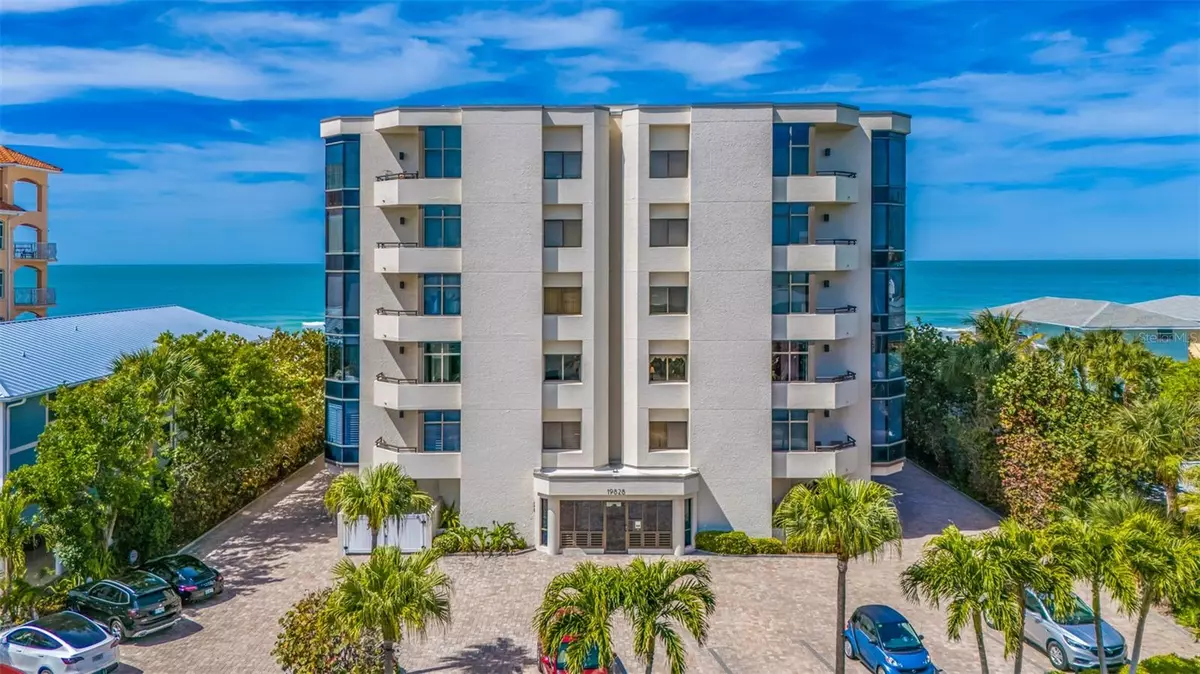$2,069,000
$2,250,000
8.0%For more information regarding the value of a property, please contact us for a free consultation.
19828 GULF BLVD #201 Indian Shores, FL 33785
3 Beds
3 Baths
2,714 SqFt
Key Details
Sold Price $2,069,000
Property Type Condo
Sub Type Condominium
Listing Status Sold
Purchase Type For Sale
Square Footage 2,714 sqft
Price per Sqft $762
Subdivision Edgewater Condo
MLS Listing ID U8234879
Sold Date 05/15/24
Bedrooms 3
Full Baths 2
Half Baths 1
Condo Fees $1,100
Construction Status Appraisal,Financing,Inspections
HOA Y/N No
Originating Board Stellar MLS
Year Built 2000
Annual Tax Amount $18,942
Lot Size 0.800 Acres
Acres 0.8
Lot Dimensions 135X260
Property Description
Edgewater Condominiums is located in the heart of the quaint beach front community of Indian Shores with its white sandy beaches and emerald green waters of the Gulf of Mexico. This small town stretches along its two-lane road for approximately 2.5 miles and is one of the few beachfront communities in the area that has underground utilities (great for esthetics and safety), its own police department, tennis courts and a beautiful town hall. Trip Advisor says “Indian Shores is a quieter, less crowded alternative to its larger and better-known neighbors.” This is a perfect beach front location for a very special 10-unit luxury condominium. With a contemporary architectural flair, only two units per floor, individual private garages, resort style heated pool and spa, Edgewater delivers a concept that accommodates this very special home, Unit 201, with its corner location, 2700 sq, ft., three bedrooms, 2 full baths, a powder bath, a Flex Room, a laundry room and most importantly, its floor to ceiling Gulf front windows which trace the outline of the wrap around balcony and provides the viewer with absolutely stunning panoramic views. The elegant all-white kitchen, the dining area and the spacious great room with black marble floors benefit from the floor to ceiling glass surroundings. The Flex Room's use is only limited to one's needs and imagination … office, dining room, study, gym, media room, children's play room or an additional guest bedroom. A powder bath is conveniently located to accommodate guests and family. The adjoining, extremely spacious Gulf front master suite with two large walk-in closets lead to the master bath, its whirlpool tub with separate shower, double vanity sinks and beautiful window views all of which offer up a peaceful and relaxing atmosphere. The two guest bedrooms, one of which has a private balcony with an Intercoastal Waterway view and the additional full bath offer conveniences and comfort to guests who may not want to leave! This property has its own private garage and an additional assigned parking space. The complex also has 4 guest parking spaces, a pool side bath and additional storage… all of which are rare commodities in the beach area. Indian Shores is walkable, bikeable and has some of the most renown food and beverage establishments in the area. Tampa International Airport is a 45-minute commute and the Pinellas Clearwater Airport is less than 30 minutes away.
Take a look at listing U8234399 and you will see the mirror image of the exact same floor plan. It is Unit 202 and it too is for sale. These two condominiums comprise of the entire second level. What a rare opportunity to have a friend or relative purchase the unit next door! I hope you enjoy this video of Edgewater Condominium Unit 202 and its beautiful location situated along Indian Shores beach. https://vimeo.com/923042699
Location
State FL
County Pinellas
Community Edgewater Condo
Zoning CT
Rooms
Other Rooms Bonus Room
Interior
Interior Features Ceiling Fans(s), Coffered Ceiling(s), Dry Bar, Open Floorplan, Primary Bedroom Main Floor, Solid Surface Counters, Tray Ceiling(s), Walk-In Closet(s), Window Treatments
Heating Central
Cooling Central Air
Flooring Carpet, Marble
Furnishings Unfurnished
Fireplace false
Appliance Built-In Oven, Cooktop, Dishwasher, Disposal, Dryer, Electric Water Heater, Exhaust Fan, Ice Maker, Microwave, Range, Range Hood, Refrigerator, Washer, Wine Refrigerator
Laundry Laundry Room
Exterior
Exterior Feature Balcony, Irrigation System, Lighting, Storage
Parking Features Assigned, Garage Door Opener, Garage Faces Side, Guest
Garage Spaces 1.0
Pool Heated
Community Features Association Recreation - Owned, Buyer Approval Required, Deed Restrictions, Pool
Utilities Available Cable Available, Electricity Available, Electricity Connected
Amenities Available Elevator(s), Lobby Key Required, Pool, Security, Spa/Hot Tub, Storage
Waterfront Description Gulf/Ocean
View Y/N 1
Water Access 1
Water Access Desc Gulf/Ocean
View Water
Roof Type Built-Up
Attached Garage true
Garage true
Private Pool Yes
Building
Lot Description FloodZone, City Limits, In County
Story 1
Entry Level One
Foundation Stilt/On Piling
Lot Size Range 1/2 to less than 1
Sewer Public Sewer
Water Public
Structure Type Block,Stucco
New Construction false
Construction Status Appraisal,Financing,Inspections
Others
Pets Allowed Cats OK, Dogs OK, Number Limit, Size Limit, Yes
HOA Fee Include Cable TV,Common Area Taxes,Pool,Escrow Reserves Fund,Insurance,Maintenance Grounds,Maintenance,Sewer,Trash,Water
Senior Community No
Pet Size Medium (36-60 Lbs.)
Ownership Condominium
Monthly Total Fees $1, 100
Acceptable Financing Cash, Conventional
Membership Fee Required Required
Listing Terms Cash, Conventional
Num of Pet 1
Special Listing Condition None
Read Less
Want to know what your home might be worth? Contact us for a FREE valuation!

Our team is ready to help you sell your home for the highest possible price ASAP

© 2025 My Florida Regional MLS DBA Stellar MLS. All Rights Reserved.
Bought with THE SEASIDE REAL ESTATE STORE




