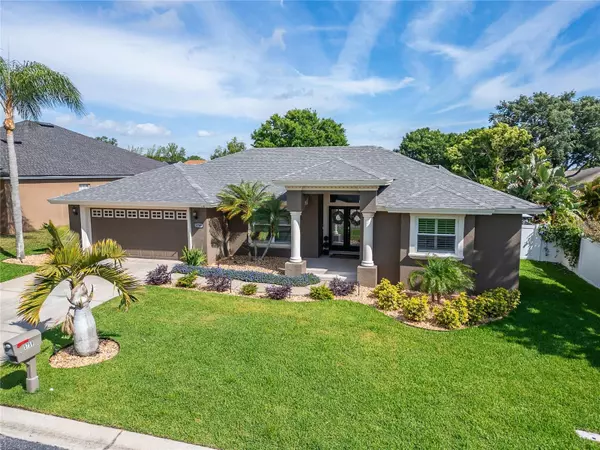$525,000
$500,000
5.0%For more information regarding the value of a property, please contact us for a free consultation.
5759 HIGH RIDGE LOOP Lakeland, FL 33812
4 Beds
2 Baths
2,147 SqFt
Key Details
Sold Price $525,000
Property Type Single Family Home
Sub Type Single Family Residence
Listing Status Sold
Purchase Type For Sale
Square Footage 2,147 sqft
Price per Sqft $244
Subdivision Highlands Ridge Ph 03
MLS Listing ID T3515418
Sold Date 05/16/24
Bedrooms 4
Full Baths 2
HOA Fees $37/ann
HOA Y/N Yes
Originating Board Stellar MLS
Year Built 2002
Annual Tax Amount $3,463
Lot Size 10,454 Sqft
Acres 0.24
Property Description
Welcome to your newly remodeled haven in South Lakeland, nestled within the beautiful gated community of Highlands Ridge. This executive residence exudes charm and sophistication from the moment you set foot on the meticulously landscaped yard.
Step through the leaded French front doors into an inviting foyer, where the ambiance of refined living unfolds. The formal living and dining areas offer a graceful space for entertaining, while the master suite, complete with a luxurious en suite bathroom and his-and-her closets, provides a sanctuary of comfort and privacy.
Prepare to be dazzled by the heart of the home—the exquisitely redesigned kitchen. No detail has been spared, from the sleek new cabinets and solid surface countertops to the top-of-the-line appliances and stylish lighting fixtures. Adjacent, the breakfast nook with stunning views of the sparkling pool and features a convenient bar area, complete with a wine fridge for effortless entertaining.
The spacious family room, seamlessly integrated with the remaining three bedrooms and bath, offers a relaxed setting for gatherings and everyday living. Multiple access points invite you to step outside and experience the ultimate in outdoor living—a screened pool oasis surrounded by lush landscaping and embraced by a fenced backyard, perfect for basking in the sun on lazy summer days.
This home epitomizes modern luxury, boasting a plethora of upgrades, including new interior and exterior paint, exquisite luxury vinyl plank flooring, and new windows that flood the interiors with natural light. With a new roof overhead and landscape lighting illuminating your evenings, there's simply nothing left for you to do except move in and enjoy the epitome of refined living.
Experience the unparalleled allure of this turnkey residence—better than brand new! Schedule your private viewing today before this gem is snapped up by another buyer. Don't miss your opportunity to call this exceptional property home.
Location
State FL
County Polk
Community Highlands Ridge Ph 03
Interior
Interior Features Primary Bedroom Main Floor, Solid Surface Counters, Window Treatments
Heating Central
Cooling Central Air
Flooring Luxury Vinyl
Furnishings Unfurnished
Fireplace false
Appliance Dishwasher, Disposal, Microwave, Range, Refrigerator, Tankless Water Heater, Wine Refrigerator
Laundry Inside, Laundry Room
Exterior
Exterior Feature Irrigation System, Lighting, Sliding Doors
Garage Spaces 2.0
Pool Deck, In Ground, Lighting, Screen Enclosure
Community Features Gated Community - No Guard
Utilities Available BB/HS Internet Available, Cable Available, Electricity Connected, Water Connected
Amenities Available Gated
Roof Type Shingle
Attached Garage true
Garage true
Private Pool Yes
Building
Story 1
Entry Level One
Foundation Slab
Lot Size Range 0 to less than 1/4
Sewer Public Sewer
Water Public
Structure Type Block
New Construction false
Schools
Elementary Schools Valleyview Elem
Middle Schools Lakeland Highlands Middl
High Schools George Jenkins High
Others
Pets Allowed Yes
Senior Community No
Ownership Fee Simple
Monthly Total Fees $37
Acceptable Financing Cash, Conventional, FHA, VA Loan
Membership Fee Required Required
Listing Terms Cash, Conventional, FHA, VA Loan
Special Listing Condition None
Read Less
Want to know what your home might be worth? Contact us for a FREE valuation!

Our team is ready to help you sell your home for the highest possible price ASAP

© 2025 My Florida Regional MLS DBA Stellar MLS. All Rights Reserved.
Bought with XCELLENCE REALTY, INC




