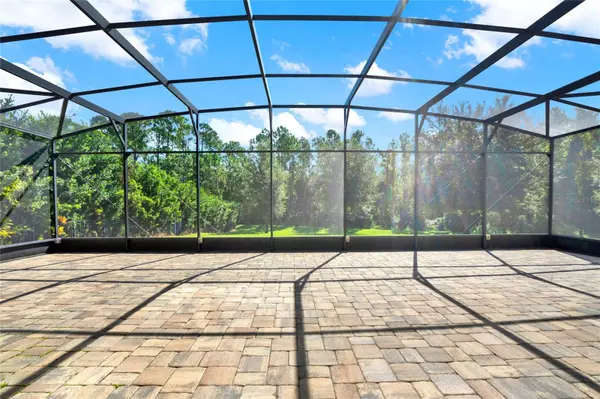$900,000
$935,000
3.7%For more information regarding the value of a property, please contact us for a free consultation.
4973 WILDWOOD POINTE RD Winter Garden, FL 34787
7 Beds
6 Baths
4,922 SqFt
Key Details
Sold Price $900,000
Property Type Single Family Home
Sub Type Single Family Residence
Listing Status Sold
Purchase Type For Sale
Square Footage 4,922 sqft
Price per Sqft $182
Subdivision Orchard Hills
MLS Listing ID O6183179
Sold Date 06/14/24
Bedrooms 7
Full Baths 5
Half Baths 1
Construction Status Appraisal,Financing,Inspections
HOA Fees $172/qua
HOA Y/N Yes
Originating Board Stellar MLS
Year Built 2015
Annual Tax Amount $9,821
Lot Size 0.350 Acres
Acres 0.35
Property Description
*BACKUP OFFERS ARE BEING ACCEPTED* This spectacular home boasts over 4900 square feet under air with 7 full bedrooms, 5.5 baths, a bonus room, a home theater, including downstairs guest bed and bath. Additionally at $190 per square foot it is one of the best values in all of Winter Garden and Horizons West and is an absolute must have! Having only been used as a vacation home, the home shows like new. Interior features a custom coffered ceiling in the dining room along with a tray ceiling in the living room. Open floor plan with 42' Espresso cabinets with crown molding, granite counters with a huge center island all complimented by a stainless steel appliance package that includes a double oven and cooktop range. Downstairs master suite with garden tub, separate shower, double sink vanity and not one, but 2 spacious walk in closets. On your way to the 2nd floor be sure to admire the designer wrought iron spindle staircase. Upstairs you will find the massive bonus/game room plus a dedicated media room. In addition there are also 2 en-suites plus 2 additional oversized bedrooms, all with walk-in closets plus an additional full bath along with the 7th bedroom currently set up as an office with a closet Ceiling fans in all the bedrooms and blinds on all the windows. Spacious laundry room pre plumbed for sink plus an additional storage room, drop zone counter, and cabinets as you enter from the 3 car tandem garage. 2 HVAC units and security surveillance cameras included with the home. Enjoy fall, winter and spring and live the ultimate outdoor lifestyle on the 45 x 25 screen enclosed lanai with a summer kitchen stub out and outdoor shower. All this overlooking the tremendous .35 acre homesite with conservation views and no rear neighbors. Community features a full size clubhouse complete with fitness center, activity center, and sitting areas. Gorgeous pool area, playground plus dog park. Location benefits are second to none as you are located in the heart of Horizons West, which is one of Florida's most sought after places to live. Minutes from the town center featuring the Cinepolis Cinema with reclining seats and full service bar and menu, multiple restaurants and shopping, including some new lakefront options on the way. In addition one of Orange County's most prestigious public parks with too many activities to list is already in development. Easy access to SR 429, Florida Turnpike, Downtown Winter Garden and Orlando, 10 minutes to Disney, and so much more!
Location
State FL
County Orange
Community Orchard Hills
Zoning P-D
Rooms
Other Rooms Bonus Room, Breakfast Room Separate, Den/Library/Office, Family Room, Formal Dining Room Separate, Formal Living Room Separate, Great Room, Inside Utility, Media Room, Storage Rooms
Interior
Interior Features Ceiling Fans(s), Coffered Ceiling(s), Eat-in Kitchen, Open Floorplan, Primary Bedroom Main Floor, Solid Wood Cabinets, Split Bedroom, Stone Counters, Tray Ceiling(s), Walk-In Closet(s)
Heating Central
Cooling Central Air
Flooring Carpet, Ceramic Tile
Fireplace false
Appliance Cooktop, Dishwasher, Microwave, Refrigerator
Laundry Inside, Laundry Room
Exterior
Exterior Feature Sidewalk
Garage Spaces 3.0
Community Features Clubhouse, Deed Restrictions, Dog Park, Fitness Center, Park, Playground, Pool
Utilities Available Public
Amenities Available Clubhouse, Fitness Center, Park, Playground, Pool, Recreation Facilities
View Park/Greenbelt, Trees/Woods
Roof Type Shingle
Porch Covered, Enclosed, Front Porch, Patio, Screened
Attached Garage true
Garage true
Private Pool No
Building
Lot Description Conservation Area, Greenbelt, Landscaped, Oversized Lot
Entry Level Two
Foundation Slab
Lot Size Range 1/4 to less than 1/2
Sewer Public Sewer
Water None
Architectural Style Contemporary
Structure Type Block,Stucco
New Construction false
Construction Status Appraisal,Financing,Inspections
Schools
Elementary Schools Keene Crossing Elementary
Middle Schools Bridgewater Middle
High Schools Windermere High School
Others
Pets Allowed Yes
HOA Fee Include Pool,Maintenance Structure,Maintenance Grounds,Recreational Facilities
Senior Community No
Ownership Fee Simple
Monthly Total Fees $172
Acceptable Financing Cash, Conventional, FHA, VA Loan
Membership Fee Required Required
Listing Terms Cash, Conventional, FHA, VA Loan
Special Listing Condition None
Read Less
Want to know what your home might be worth? Contact us for a FREE valuation!

Our team is ready to help you sell your home for the highest possible price ASAP

© 2024 My Florida Regional MLS DBA Stellar MLS. All Rights Reserved.
Bought with YOUNG REAL ESTATE




