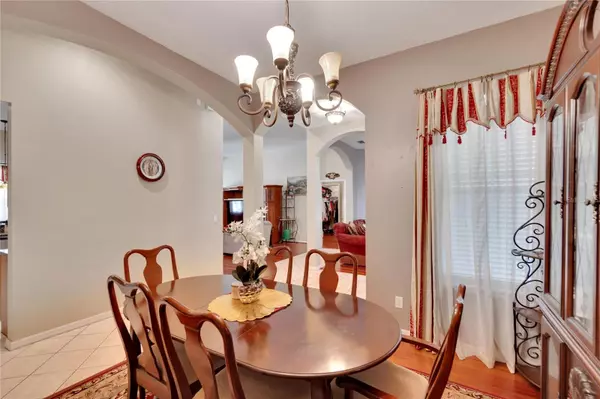$570,000
$579,990
1.7%For more information regarding the value of a property, please contact us for a free consultation.
1007 LUMSDEN TRACE CIR Valrico, FL 33594
4 Beds
3 Baths
2,558 SqFt
Key Details
Sold Price $570,000
Property Type Single Family Home
Sub Type Single Family Residence
Listing Status Sold
Purchase Type For Sale
Square Footage 2,558 sqft
Price per Sqft $222
Subdivision Lumsden Trace
MLS Listing ID T3512194
Sold Date 07/16/24
Bedrooms 4
Full Baths 3
Construction Status Financing
HOA Fees $45/ann
HOA Y/N Yes
Originating Board Stellar MLS
Year Built 2002
Annual Tax Amount $3,497
Lot Size 10,018 Sqft
Acres 0.23
Property Description
Welcome to Lumsden Trace in Valrico Florida!!! This 2558 sq ft pool home rests on just shy of a quarter acre, a beautifully manicured corner lot and boasts luxury inside and out. In addition to the palatial master suite whose bedroom features a pool accessible longue area and bathroom hosts a garden tub, there are 3 more bedrooms, 2 more bathrooms and a den. Upon entering there is a formal sitting room and dining room that give way to a grand open living and entertaining space. This home has a newer roof replaced in 2020, new water heater replaced in 2023, and the crystal blue inground pool was built in 2016!! The back yard is safely tucked in by privacy fence and has a feeling of relaxation and seclusion while being a stone's throw away from any major area in Florida you'd want to visit.
Location
State FL
County Hillsborough
Community Lumsden Trace
Zoning PD
Interior
Interior Features High Ceilings, Open Floorplan, Walk-In Closet(s)
Heating Electric
Cooling Central Air
Flooring Ceramic Tile, Wood
Fireplace false
Appliance Dishwasher, Disposal, Dryer, Range Hood, Refrigerator
Laundry Laundry Room
Exterior
Exterior Feature Rain Gutters
Garage Spaces 3.0
Pool Fiber Optic Lighting, In Ground, Screen Enclosure
Utilities Available Cable Connected, Electricity Connected, Water Connected
Roof Type Shingle
Porch Enclosed
Attached Garage true
Garage true
Private Pool Yes
Building
Lot Description Corner Lot
Entry Level One
Foundation Block, Slab
Lot Size Range 0 to less than 1/4
Sewer Public Sewer
Water Public
Structure Type Block,Concrete,Stucco
New Construction false
Construction Status Financing
Others
Pets Allowed No
Senior Community No
Ownership Fee Simple
Monthly Total Fees $45
Acceptable Financing Cash, Conventional, FHA, VA Loan
Membership Fee Required Required
Listing Terms Cash, Conventional, FHA, VA Loan
Special Listing Condition None
Read Less
Want to know what your home might be worth? Contact us for a FREE valuation!

Our team is ready to help you sell your home for the highest possible price ASAP

© 2024 My Florida Regional MLS DBA Stellar MLS. All Rights Reserved.
Bought with CHARLES RUTENBERG REALTY INC




