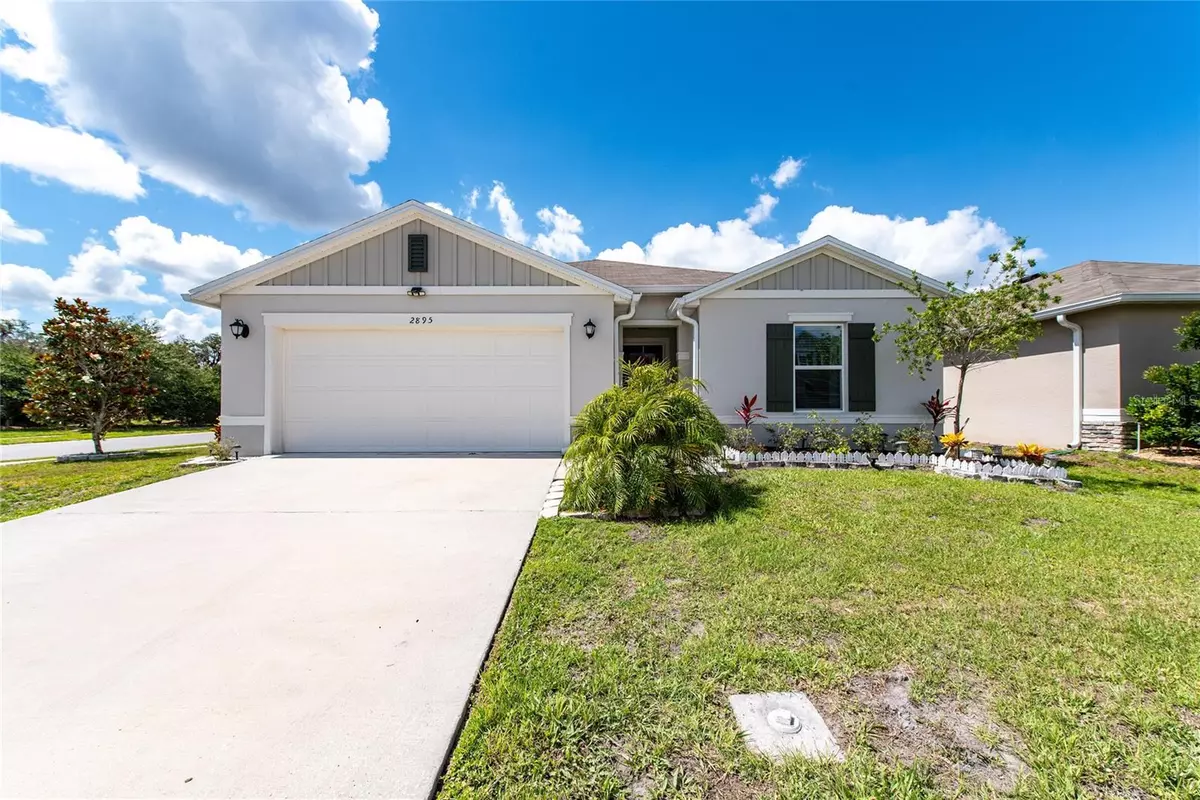$399,000
$412,000
3.2%For more information regarding the value of a property, please contact us for a free consultation.
2895 MOSSHIRE CIR Saint Cloud, FL 34772
4 Beds
2 Baths
2,025 SqFt
Key Details
Sold Price $399,000
Property Type Single Family Home
Sub Type Single Family Residence
Listing Status Sold
Purchase Type For Sale
Square Footage 2,025 sqft
Price per Sqft $197
Subdivision Gramercy Farms Ph 5
MLS Listing ID S5105486
Sold Date 07/15/24
Bedrooms 4
Full Baths 2
Construction Status Appraisal
HOA Fees $7/ann
HOA Y/N Yes
Originating Board Stellar MLS
Year Built 2022
Annual Tax Amount $7,341
Lot Size 7,405 Sqft
Acres 0.17
Property Description
Welcome to your spacious retreat in the heart of Gramercy Farms, Saint Cloud, Florida. This charming 4-bedroom, 2-bathroom home offers the perfect blend of modern comfort and traditional elegance. Step inside and be greeted by an inviting living space, open-concept layout seamlessly connects the living room to the dining area and kitchen, creating an ideal environment for entertaining friends and family. The kitchen features sleek granite countertops, stainless steel appliances, ample 42" cabinets with plenty of space to store, and a convenient kitchen island. Retreat to the spacious primary bedroom complete with a spacious walk-in closet and a luxurious ensuite bathroom boasting dual vanities and a shower. The three additional bedrooms are in the opposite direction of the master bedroom and offer plenty of space for guests or a home office, each with its own unique charm and character. Outside, the enclosed screened patio was extended to a 14'x16' to entertain events or just enjoy a relaxing time to read a book or drink a cup of coffee. The expansive backyard provides endless possibilities for outdoor enjoyment, also the possibility of keeping grown vegetables and tree fruits. The house is only 2 years old and the amount of love and upgrades the current owners put into the house make this a perfect home for a future buyer, from the entrance the new glass screen door, the new main door, all the new light fixtures, new crown molding, new extended enclosed screen patio, new PVC fence and much more!. Located in the desirable Gramercy Farms community, this home offers convenient access to top-rated schools, shopping, dining, parks, and more. Plus, with easy access to major highways, commuting to Orlando, Kissimmee, or anywhere else in Central Florida is a breeze.
Location
State FL
County Osceola
Community Gramercy Farms Ph 5
Zoning RES
Interior
Interior Features Ceiling Fans(s), Open Floorplan
Heating Central
Cooling Central Air
Flooring Carpet, Tile
Fireplace false
Appliance Dishwasher, Disposal, Microwave, Range
Laundry Laundry Room
Exterior
Exterior Feature Garden, Rain Gutters, Sidewalk, Sliding Doors
Garage Spaces 2.0
Community Features Playground
Utilities Available Private
Amenities Available Playground
Roof Type Shingle
Attached Garage true
Garage true
Private Pool No
Building
Story 1
Entry Level One
Foundation Slab
Lot Size Range 0 to less than 1/4
Sewer Public Sewer
Water Public
Structure Type Block,Concrete,Stucco
New Construction false
Construction Status Appraisal
Others
Pets Allowed Yes
Senior Community No
Ownership Fee Simple
Monthly Total Fees $7
Acceptable Financing Cash, Conventional, FHA, VA Loan
Membership Fee Required Required
Listing Terms Cash, Conventional, FHA, VA Loan
Special Listing Condition None
Read Less
Want to know what your home might be worth? Contact us for a FREE valuation!

Our team is ready to help you sell your home for the highest possible price ASAP

© 2025 My Florida Regional MLS DBA Stellar MLS. All Rights Reserved.
Bought with EXP REALTY LLC
