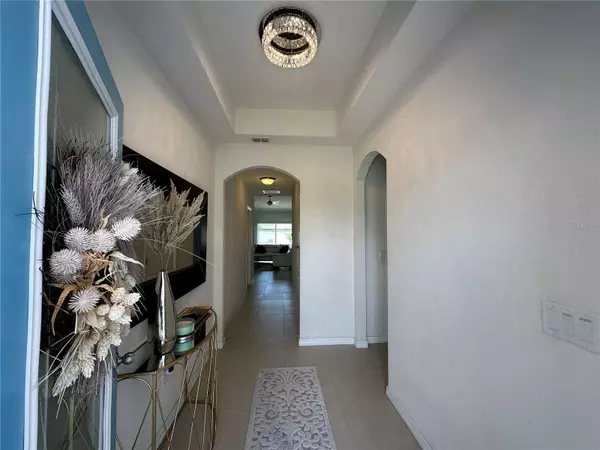$340,000
$330,000
3.0%For more information regarding the value of a property, please contact us for a free consultation.
14139 POKE RIDGE DR Riverview, FL 33579
3 Beds
2 Baths
1,515 SqFt
Key Details
Sold Price $340,000
Property Type Single Family Home
Sub Type Single Family Residence
Listing Status Sold
Purchase Type For Sale
Square Footage 1,515 sqft
Price per Sqft $224
Subdivision Carlton Lakes Ph 1A 1B-1 An
MLS Listing ID T3534276
Sold Date 07/12/24
Bedrooms 3
Full Baths 2
HOA Fees $5/ann
HOA Y/N Yes
Originating Board Stellar MLS
Year Built 2017
Annual Tax Amount $5,612
Lot Size 6,098 Sqft
Acres 0.14
Lot Dimensions 50.11x120
Property Description
Discover your dream home in the highly sought-after South-fork community of Riverview! This stunning 3-bedroom, 2-bathroom home, built in 2017, offers 1,515 sq. ft. of modern, comfortable living space. With only two homes of this model in the entire neighborhood, this property is truly unique and won't last long on the market. As you step inside, you'll be welcomed by a bright foyer and upgraded landscaping. The open-concept design seamlessly connects the living room, dining area, and gourmet kitchen, making it perfect for entertaining. The kitchen boasts custom cabinets, a stainless steel sink, stainless steel appliances, an electric cook-top, granite counter-tops, and a spacious walk-in pantry. The primary suite serves as a private retreat with a separate shower and a large walk-in closet. The home features beautiful tile throughout the common areas and custom lighting fixtures that add a touch of elegance. The standout feature of this home is the exceptional patio, perfect for entertaining or relaxing. It offers a panoramic view that showcases stunning sunsets, fenced surroundings for extra privacy, and beautiful landscaping. Enjoy the community's resort-style amenities, including pools, scenic walking trails, playgrounds, and dog parks. Conveniently located near schools, parks, and shopping centers, this home offers both serenity and convenience. Just 35 minutes away from TAMPA AIRPORT, 25 minutes away from BRANDON SHOPPING MALL. This unique home is expected to attract a lot of interest, so don't wait! Schedule an appointment to view this exceptional property as soon as possible.
Location
State FL
County Hillsborough
Community Carlton Lakes Ph 1A 1B-1 An
Zoning PD
Rooms
Other Rooms Family Room, Great Room
Interior
Interior Features Ceiling Fans(s), Eat-in Kitchen, High Ceilings, Kitchen/Family Room Combo, Living Room/Dining Room Combo, Open Floorplan, Primary Bedroom Main Floor, Stone Counters, Thermostat, Walk-In Closet(s)
Heating Electric
Cooling Central Air
Flooring Carpet, Ceramic Tile
Furnishings Unfurnished
Fireplace false
Appliance Convection Oven, Cooktop, Dishwasher, Disposal, Dryer, Electric Water Heater, Freezer, Ice Maker, Microwave, Range, Refrigerator, Washer
Laundry Inside, Laundry Room
Exterior
Exterior Feature Garden, Hurricane Shutters, Irrigation System, Lighting, Outdoor Grill, Outdoor Kitchen, Rain Gutters, Sidewalk, Sliding Doors, Sprinkler Metered
Parking Features Driveway, Garage Door Opener, Ground Level
Garage Spaces 2.0
Fence Fenced, Vinyl
Community Features Clubhouse, Community Mailbox, Fitness Center, Park, Playground, Pool, Sidewalks, Wheelchair Access
Utilities Available Cable Available, Electricity Connected, Sewer Connected, Sprinkler Meter, Street Lights, Water Connected
Roof Type Shingle
Porch Patio
Attached Garage false
Garage true
Private Pool No
Building
Story 1
Entry Level One
Foundation Concrete Perimeter
Lot Size Range 0 to less than 1/4
Builder Name Ryan Homes
Sewer Public Sewer
Water Public
Structure Type Block,Stucco
New Construction false
Schools
Elementary Schools Summerfield Crossing Elementary
Middle Schools Eisenhower-Hb
High Schools Sumner High School
Others
Pets Allowed Cats OK, Dogs OK
HOA Fee Include Pool,Maintenance Grounds,Recreational Facilities
Senior Community No
Ownership Fee Simple
Monthly Total Fees $5
Acceptable Financing Cash, Conventional, FHA, VA Loan
Membership Fee Required Required
Listing Terms Cash, Conventional, FHA, VA Loan
Special Listing Condition None
Read Less
Want to know what your home might be worth? Contact us for a FREE valuation!

Our team is ready to help you sell your home for the highest possible price ASAP

© 2024 My Florida Regional MLS DBA Stellar MLS. All Rights Reserved.
Bought with BETTER HOMES & GARDENS REAL ES




