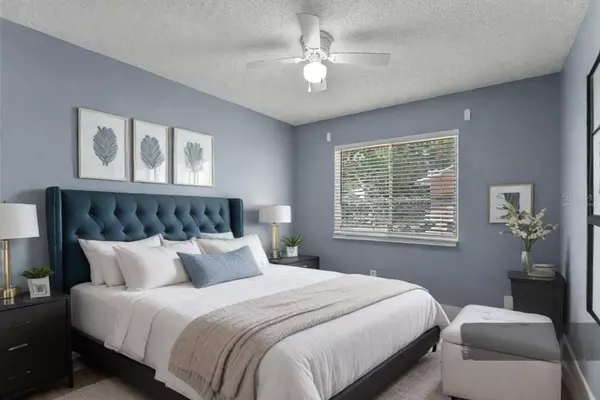$250,000
$257,500
2.9%For more information regarding the value of a property, please contact us for a free consultation.
1026 DISSTON AVE Clermont, FL 34711
3 Beds
2 Baths
971 SqFt
Key Details
Sold Price $250,000
Property Type Single Family Home
Sub Type Half Duplex
Listing Status Sold
Purchase Type For Sale
Square Footage 971 sqft
Price per Sqft $257
Subdivision Clermont Oakhurst Twnhms Sub
MLS Listing ID O6188451
Sold Date 09/20/24
Bedrooms 3
Full Baths 2
Construction Status Financing,Inspections
HOA Y/N No
Originating Board Stellar MLS
Year Built 1993
Annual Tax Amount $1,991
Lot Size 6,534 Sqft
Acres 0.15
Property Description
One or more photo(s) has been virtually staged. Three bedroom 2 bathroom half duplex in downtown Clermont! NO HOA! This block on slab half duplex had a fresh remodel last year. The home is connected to another unit, townhouse style, but no HOA in this small community. Stainless steel appliances, new cabinets and countertops, all new bathrooms, roof is less than 5 years old, and AC only 1 year old. The large back yard, dappled with live oaks, is fully fenced including a privacy fence between the attached neighboring unit as well as along the front. This property would be great for a first time homebuyer, investor, or someone looking to downsize for lower maintenance living. Easily walk or bike to the South Lake Trail and downtown Clermont bars and eateries.
Location
State FL
County Lake
Community Clermont Oakhurst Twnhms Sub
Zoning R-3
Interior
Interior Features Living Room/Dining Room Combo
Heating Central, Electric
Cooling Central Air
Flooring Luxury Vinyl
Furnishings Unfurnished
Fireplace false
Appliance Dryer, Electric Water Heater, Refrigerator, Washer
Laundry In Kitchen, Inside
Exterior
Exterior Feature Other
Utilities Available Electricity Available
Roof Type Shingle
Garage false
Private Pool No
Building
Story 1
Entry Level One
Foundation Slab
Lot Size Range 0 to less than 1/4
Sewer Private Sewer
Water Public
Structure Type Block
New Construction false
Construction Status Financing,Inspections
Schools
Elementary Schools Aurelia Cole Academy
Middle Schools Aurelia Cole Academy
High Schools South Lake High
Others
Senior Community No
Ownership Fee Simple
Acceptable Financing Cash, Conventional, FHA, USDA Loan, VA Loan
Listing Terms Cash, Conventional, FHA, USDA Loan, VA Loan
Special Listing Condition None
Read Less
Want to know what your home might be worth? Contact us for a FREE valuation!

Our team is ready to help you sell your home for the highest possible price ASAP

© 2024 My Florida Regional MLS DBA Stellar MLS. All Rights Reserved.
Bought with EXP REALTY LLC




