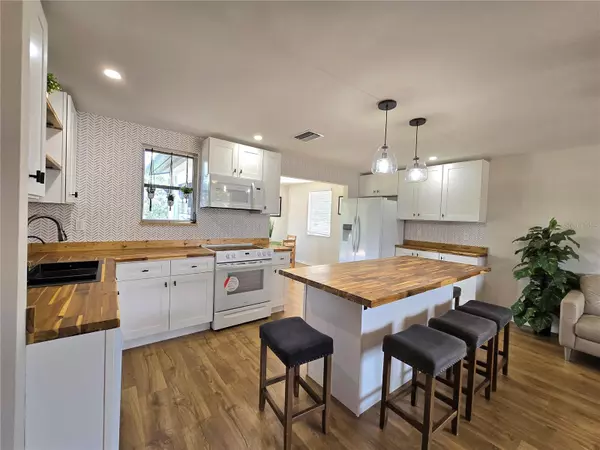$225,000
$220,000
2.3%For more information regarding the value of a property, please contact us for a free consultation.
4376 ORIOLE AVE Spring Hill, FL 34608
3 Beds
1 Bath
1,044 SqFt
Key Details
Sold Price $225,000
Property Type Single Family Home
Sub Type Single Family Residence
Listing Status Sold
Purchase Type For Sale
Square Footage 1,044 sqft
Price per Sqft $215
Subdivision Spring Hill
MLS Listing ID O6240980
Sold Date 12/12/24
Bedrooms 3
Full Baths 1
Construction Status Inspections
HOA Y/N No
Originating Board Stellar MLS
Year Built 1977
Annual Tax Amount $1,892
Lot Size 9,583 Sqft
Acres 0.22
Lot Dimensions 75x128
Property Description
This remodeled CHARMER is ready to entertain! So much here is NEW! Including a new roof, new electrical panel, new luxury waterproof flooring, new paint inside and out, new custom 2" blinds, new hardware, new fans, new wood deck... The pretty white textured tile bathroom has a new vanity, sink and toilet. The star of the show here is the AMAZING open kitchen with an island that seats 5! (Rare in a house of this size!) All new kitchen appliances still have stickers and are under warranty, new 36" tall soft close white shaker cabinets, new solid wood butcherblock countertops, new recessed lighting, the new kitchen sink has a cup wash and so many great features! The HUGE, completely fenced back yard is ready for your pets to enjoy. There is already power in the back yard so you could easily add a shed or pool, you name it. Don't wait to see this beauty!
Location
State FL
County Hernando
Community Spring Hill
Zoning RES
Interior
Interior Features Ceiling Fans(s), Eat-in Kitchen, Kitchen/Family Room Combo, Living Room/Dining Room Combo, Open Floorplan, Primary Bedroom Main Floor, Solid Surface Counters, Solid Wood Cabinets, Thermostat, Window Treatments
Heating Central, Electric
Cooling Central Air
Flooring Vinyl
Fireplace false
Appliance Convection Oven, Dishwasher, Disposal, Dryer, Electric Water Heater, Freezer, Ice Maker, Microwave, Range, Refrigerator, Washer
Laundry Inside, Laundry Closet
Exterior
Exterior Feature Rain Gutters
Utilities Available Cable Available, Electricity Available, Sewer Available, Water Available
Roof Type Shingle
Garage false
Private Pool No
Building
Story 1
Entry Level One
Foundation Slab
Lot Size Range 0 to less than 1/4
Sewer Public Sewer
Water None
Structure Type Block
New Construction false
Construction Status Inspections
Others
Senior Community Yes
Ownership Fee Simple
Acceptable Financing Cash, Conventional, FHA, VA Loan
Listing Terms Cash, Conventional, FHA, VA Loan
Special Listing Condition None
Read Less
Want to know what your home might be worth? Contact us for a FREE valuation!

Our team is ready to help you sell your home for the highest possible price ASAP

© 2024 My Florida Regional MLS DBA Stellar MLS. All Rights Reserved.
Bought with EXP REALTY LLC




